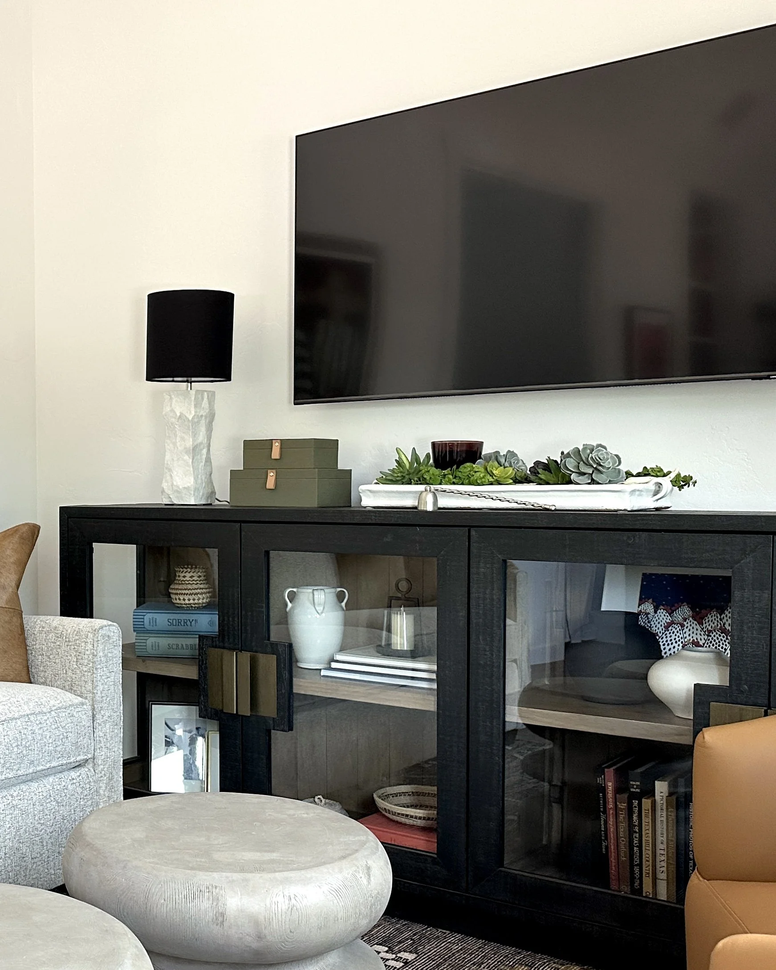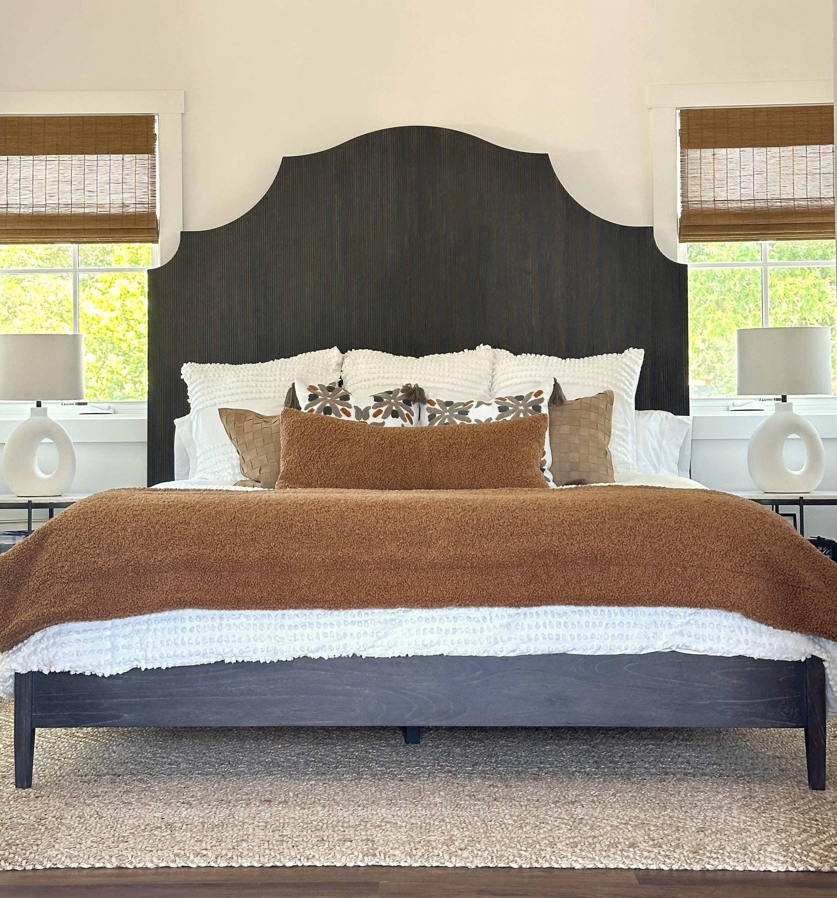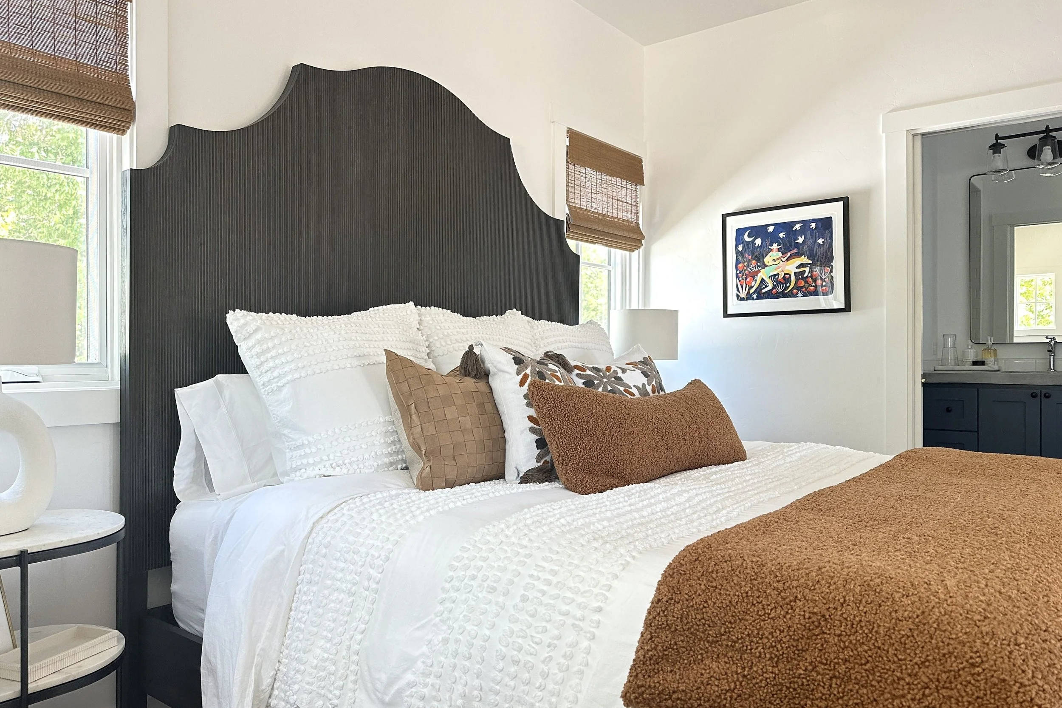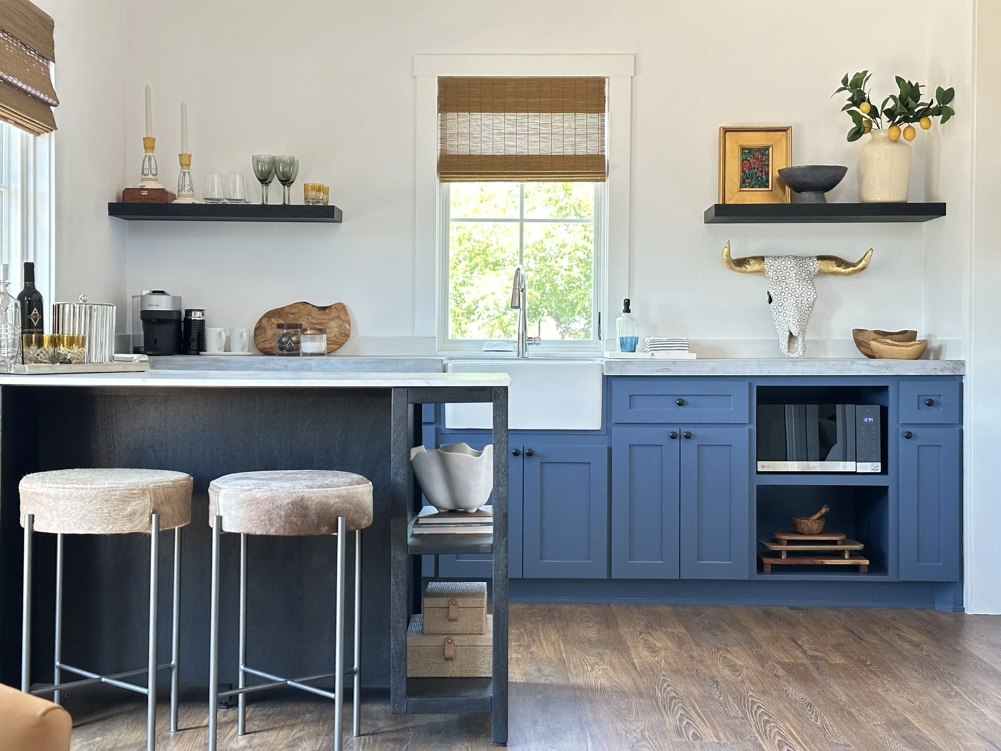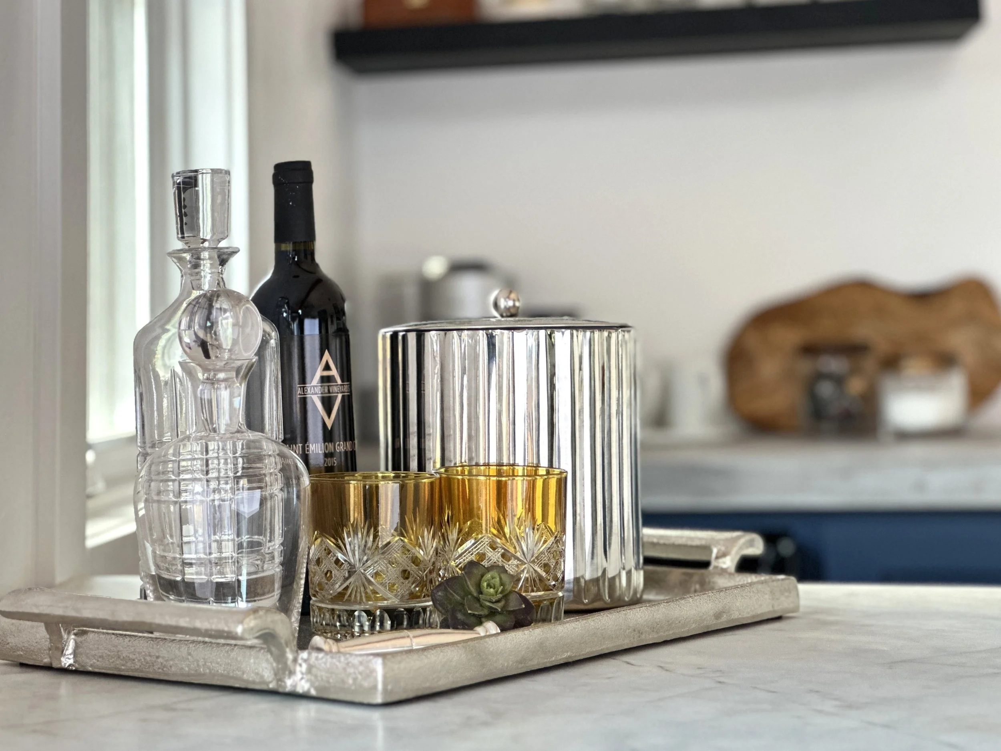
explore our Residential Projects
ELEVATED LIVING - GROUNDED IN COMFORT
From thoughtful remodels to new builds, our residential work is rooted in livable beauty. We craft personal, layered spaces where function and feeling align - designed for the way you truly live.
Dove’s Nest
A SUITE RETREAT THAT LIVES AMONG THE TREE TOPS
This cedar-clad guest suite was created as part of the owners’ full-time Fredericksburg residence. Haven Studio Collective was brought in to fully furnish and curate the interiors, transforming the newly built structure into a layered, welcoming retreat for visiting family and friends.
With architecture by Sport & Country already complete, our scope focused on furnishings, lighting, window treatments, and accessories. Soft white walls, blue cabinetry, cement countertops, and abundant morning light set a calm foundation, while a palette drawn from the rough-hewn cedar exterior introduced warmth through caramels, russets, charcoal, and textured creams.
The client’s love of Texas cowboy lore and Western heritage informed the design, expressed with subtle nods. Art by Texas artists, rich leather seating, hair-on-hide stools, and sculptural accents reference the West without overwhelming the compact footprint. Thoughtful details extend throughout — even the pantry, stocked with a special-edition sparkling water by Texas-based Crazy Water featuring artwork by Jon Flaming..
Architecture: Sport & Country
Interior Furnishings & Curation: Haven Studio Collective
A warm, personal guest retreat—rooted in place, designed to live larger than its footprint.
Creekview Project
When a longtime friend purchased a historic home for their growing family, they turned to Haven Studio to reimagine the heart of the space—the living room. Preserving the home’s soaring 18-foot ceilings, intricate Victorian trim, and dramatic fireplace wall, we introduced an elegant update to the hearth while honoring its scale and presence. A thoughtfully layered mix of upholstery and leather furnishings offers durability for daily living, balanced by vintage finds like French leather armchairs and an Italianate console table. A modern rug anchors the arrangement on the original hardwood floors, and tailored drapery frames the home’s sweeping, tree-filled Hill Country view—bringing warmth and cohesion to this family gathering space.
RENDERINGS BY HAVEN STUDIO OF DETAILED CONCEPT
Timber & Time Cottage
AN ELEVATED RUSTIC VISION FOR A POSTWAR-ERA COTTAGE
Built just after World War II in 1946, this 1,400-square-foot cottage was reimagined by Haven Studio to support modern living while honoring its postwar roots. The home’s original vaulted hardwood ceiling remains a defining interior feature, inspiring our material choices throughout. We updated the existing layout with thoughtful space planning and all-new interior finishes, and designed a new garage addition that allowed the former garage to become storage and a cozy library-office for the homeowner. Natural-hued cedar on the new exterior serves as a subtle tribute to the warmth of the original ceiling. The surrounding garden is designed to soften the addition and complete the transition—creating a harmonious blend of past and present, indoors and out.
RENDERINGS BY HAVEN STUDIO
Casita Z
Perched atop a hill on a cherished family ranch, Casita Z was designed for a newly retired couple ready to embrace a simpler pace of life. Haven Studio reimagined the 1,000-square-foot plan to prioritize sweeping views and everyday comfort—converting the garage into additional living space and refining the layout to meet primary needs and more. We selected interior finishes throughout and thoughtfully incorporated the clients’ existing furniture, creating a warm, personal retreat grounded in both landscape and legacy.
RENDERINGS BY HAVEN STUDIO
Design for a Day
This is an example of what can be done in a few hours through our “Design for a Day” service. For this short project we developed a concept that builds on the charm of the owner’s existing Swedish settee, layering in new updated furnishings and finishes to create a cohesive and inviting dining area. We love the juxtaposition of the original rustic vaulted wood ceiling and heirloom pieces with a curated mix of modern and vintage elements—bringing warmth, character, and timeless style to the space.



